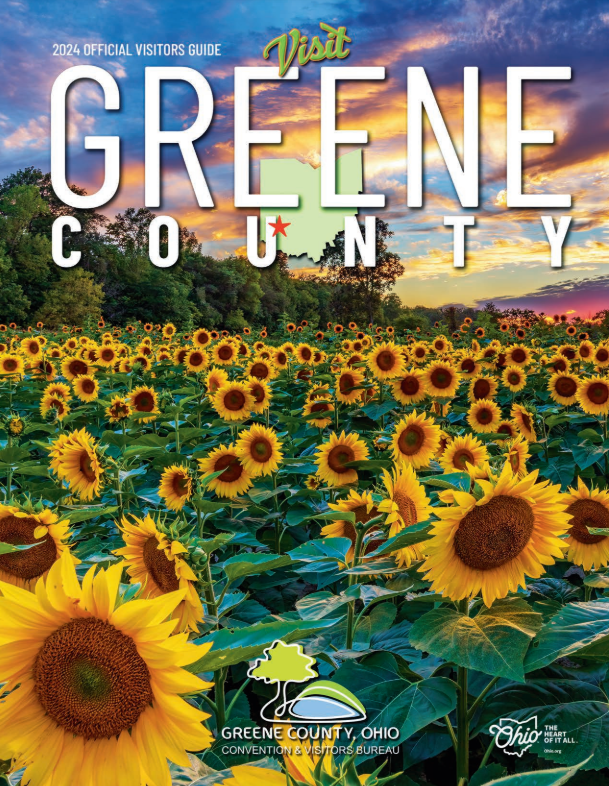
Hilton Garden Inn
-
OVERVIEW
In the heart of Greene County, the Hilton Garden Inn Beavercreek is close to popular attractions such as Wright Patterson Air Force Base, the National Museum of the United States Air Force and the Ervin J. Nutter Center. Enjoy a meal in the Great American Grill®, our full-service onsite restaurant. Each room features a hospitality center with fridge, microwave and coffeemaker, adjustable bedding, high-speed internet access and a 32-inch HDTV.
-
MAP
-
AMENITIES
General
-
100% Smoke Free:

- Check In: 3:00 PM
- Check Out: 12:00 PM
- Distance to Airport (Miles): 18
-
Local Area Shuttle:

-
Non-Smoking Rooms:

- Number of Floors: 5
- Number of Rooms: 145
-
Suites:

In-Room
-
Cable Television:

-
Coffee Maker:

-
Daily Newspaper:

-
Flat Panel Television:

-
Internet - Complimentary WiFi:

-
Internet - Complimentary Wired:

-
Internet - WiFi, For a Fee:

-
Iron & Ironing Board:

-
Microwave:

-
Refrigerator:

-
Room Service:

On-Site
- Breakfast: Breakfast buffet with cooked to order eggs.
-
Business Center:

-
Fitness Center:

-
Guest Laundry Facilities:

-
Hot Tub:

-
Lounge/Bar/Restaurant:

-
Meeting Facilities:

-
Pool - Indoor:

General
-
Free Parking:

-
Guest WiFi:

-
Motorcoach Parking:

Discounts
-
Group Discount:

-
Military Discount:

Accessibility
-
Wheelchair Accessible:

Restaurant
-
Alcohol Served:

-
Breakfast:

-
Dinner:

-
Family Friendly:

-
Group Dining:

- Group Dining Capacity: 50
-
Kids Menu:

-
Lunch:

-
Outdoor Seating:

-
Private Dining Available:

-
Reservations Accepted:

- Seating Capacity: 75
-
Take Out:

-
100% Smoke Free:
-
MEETING FACILITIES
Facility Info
- Description We offer professional onsite catering in our six meeting rooms, including our 4, 018 sq. ft. Garden Ballroom, which seats up to 280. Enlist our staff to help with your next meeting or event.
- Floorplan File Floorplan File
- Largest Room 4140
- Total Sq. Ft. 5104
- Theatre Capacity 350
- Alcohol Comments See Sales Manager
-
Elevator

-
Indoor Function Space

-
Dance Floor
- Rent as Needed
-
Catering
- Exclusive Caterer
-
Alcohol
- Yes
- Banquet Capacity 280
- Number of Rooms 6
- Classroom Capacity 200
- Sleeping Rooms 145
-
HOURS
MonOpen 24 hours
TueOpen 24 hours
WedOpen 24 hours
ThuOpen 24 hours
FriOpen 24 hours
SatOpen 24 hours
SunOpen 24 hours
- YELP



